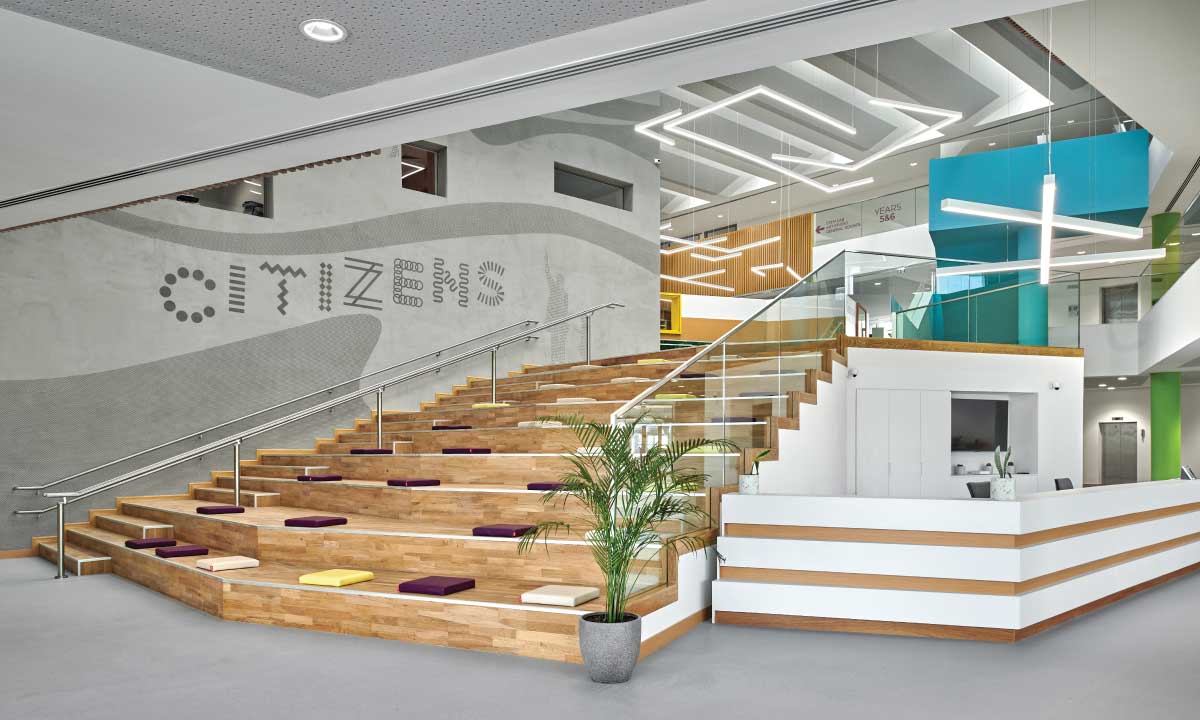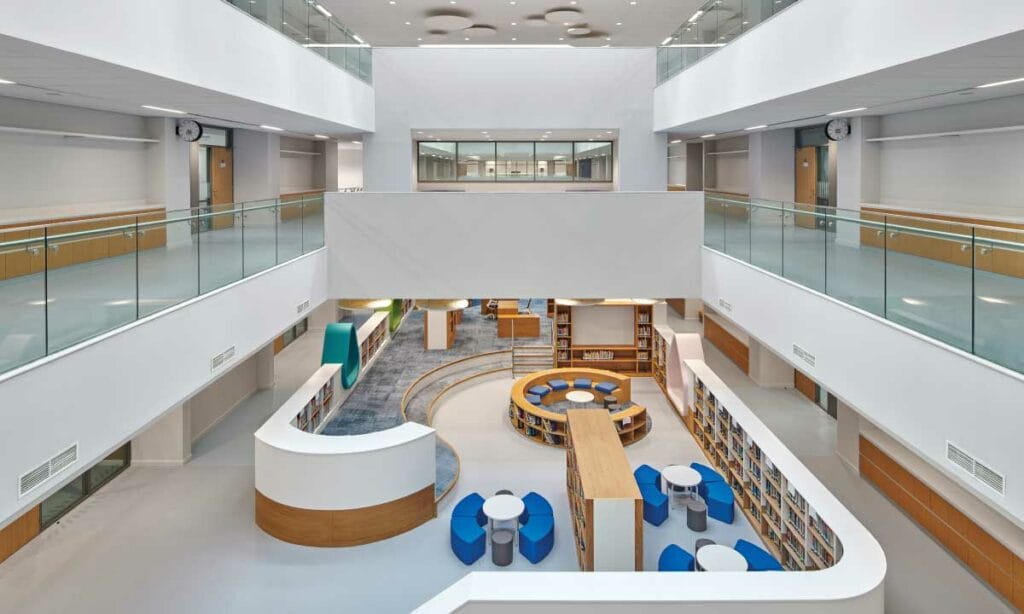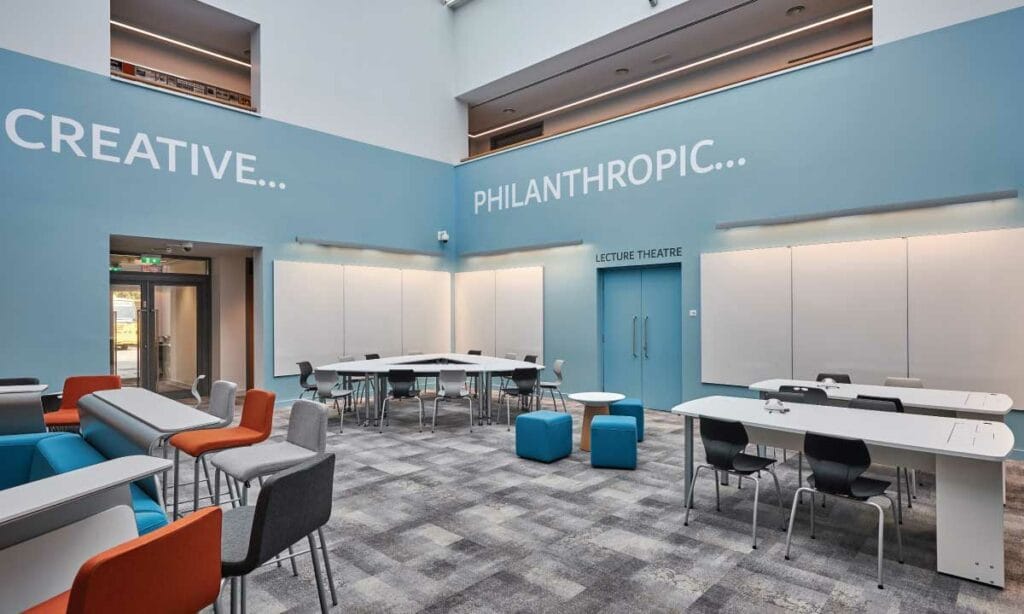The importance of the immediate environment on a child’s ability to learn and create has reached a greater understanding than ever before. A conducive environment can significantly enhance the quality of learning and foster a sense of pride, confidence and curiosity.
At its most basic level, a school should ensure good ventilation, reliable acoustics and bright airy spaces flooded with natural daylight. Equally important, however, is the impact of comfort, flexibility and enjoyment on the wellbeing of both students and teachers.
Creating engaging spaces
There is a significant shift toward social spaces, blending hospitality, office and university references to create engaging environments. Learning is no longer confined to classrooms, as it spills out into communal areas and outdoor spaces, becoming focal points in school design. These spaces provide opportunities for students to meet, gather and engage in discussions or find a quiet area to work. They cater to classroom study needs and also offer areas for students during free periods who simply want a place to sit down and revise. The design is less rigid, promoting self-directed learning under the indirect observation of teachers.
Looking at how children do their homework at home, they often use laptops or tablets while comfortably seated on a sofa or chair. To replicate this comfort within the learning environment, flexible furniture and social spaces have replaced the rigid setup of a single desk and chair. The boundaries between formal structured learning in a classroom and incidental spaces are blurred, allowing students to choose the setting that best suits their needs at any given time.
Modern schools are designed to instill trust. By providing comfortable spaces where students can focus on their schoolwork, teachers demonstrate their confidence in the students’ ability to manage their time effectively. This approach also parallels students’ future working lives, as they will be expected to use spaces to study or work on projects with specific deadlines. Learning to manage time and deliver expected outcomes is an essential skill for their future success.
Read: Madrasty opens a new chapter in K-12 e-learning
Students’ learning journeys
We need to consider the child’s journey from early years learning through senior school and design schools in a way that provides a sense of familiarity, easing their transition through to middle school and eventually to senior school.
In the early years, classroom scale is determined by age groups, which also define the placement and sizes of various elements in teaching rooms. To encourage flow and avoid inhibitory barriers, we keep walls and adjoining facilities to a minimum. Additionally, we create innovative learning and social spaces within the building’s nooks and corners to facilitate interaction or quiet time.
Early years learning focuses on providing spaces for children to discover and explore, which should be taken into account as they progress to middle school. Visual reference points, color, and finishes throughout the school aid in easy movement and wayfinding.

As they move up to senior school senior schools the design is focuses on unconventional spaces to foster creative and collaborative thinking. Incorporating whiteboards and movable seating encourages students to gather and work together on projects or shared problems. This not only nurtures their confidence but also prepares them for the working world, teaching them the value of teamwork.
There are numerous advantages to building a primary and secondary school on the same campus. Apart from the efficiency of shared facilities like a swimming pool and playing field, the proximity and shared resources help students transition from primary to secondary education, building their confidence for the next stage of their academic journey.
Architecture is key
The role of architecture within this journey is to ensure that each key development stage is respected and that the design is student-centric, tailored to the specific needs of students at every stage of their learning journey.
Similar to how hotels today cater to the needs of younger travelers, schools are also recognizing the significance of social spaces within their buildings. These spaces are not treated as an afterthought tucked away in a gloomy corner but are integral to the overall design of the building. These fluid learning environments can be easily adapted to meet the unique requirements of students, whether it’s for group discussions, quiet study or various activities. Moreover, they are versatile enough to accommodate assemblies, events and local productions, with some designs even featuring the café prominently in the entry atrium space.
Today, the spaces within schools have evolved into defining elements that represent the school’s brand and values.
While it is impossible to predict all future changes, efforts are made to future-proof the design as much as possible, ensuring that the school and its spaces remain flexible enough to accommodate potential revisions and adaptations.
Jason Burnside is the managing director of Godwin Austen Johnson, an architectural firm that has designed student-focused learning environments for well-known schools across the Middle East.
For more real estate articles, click here.






